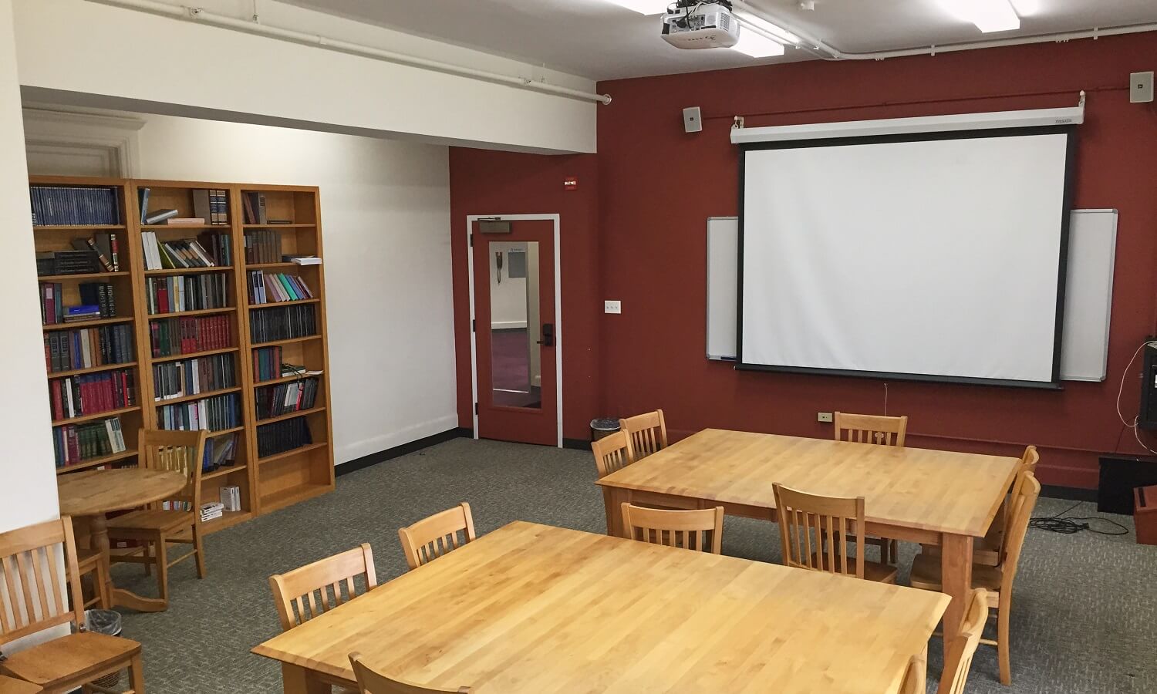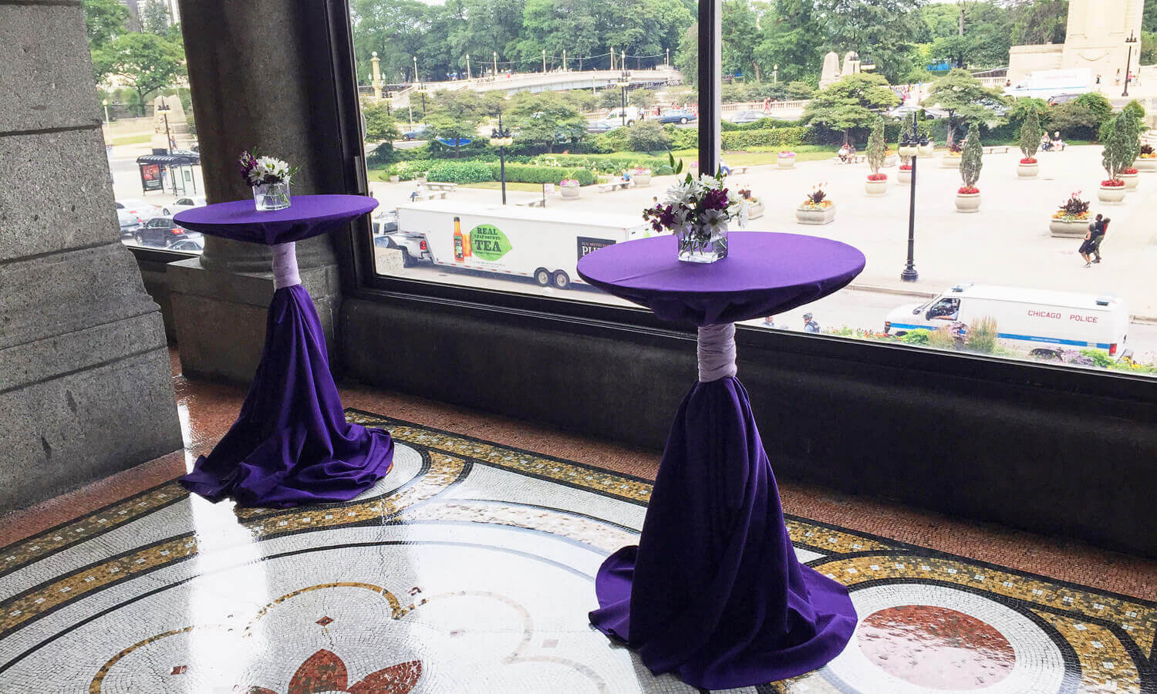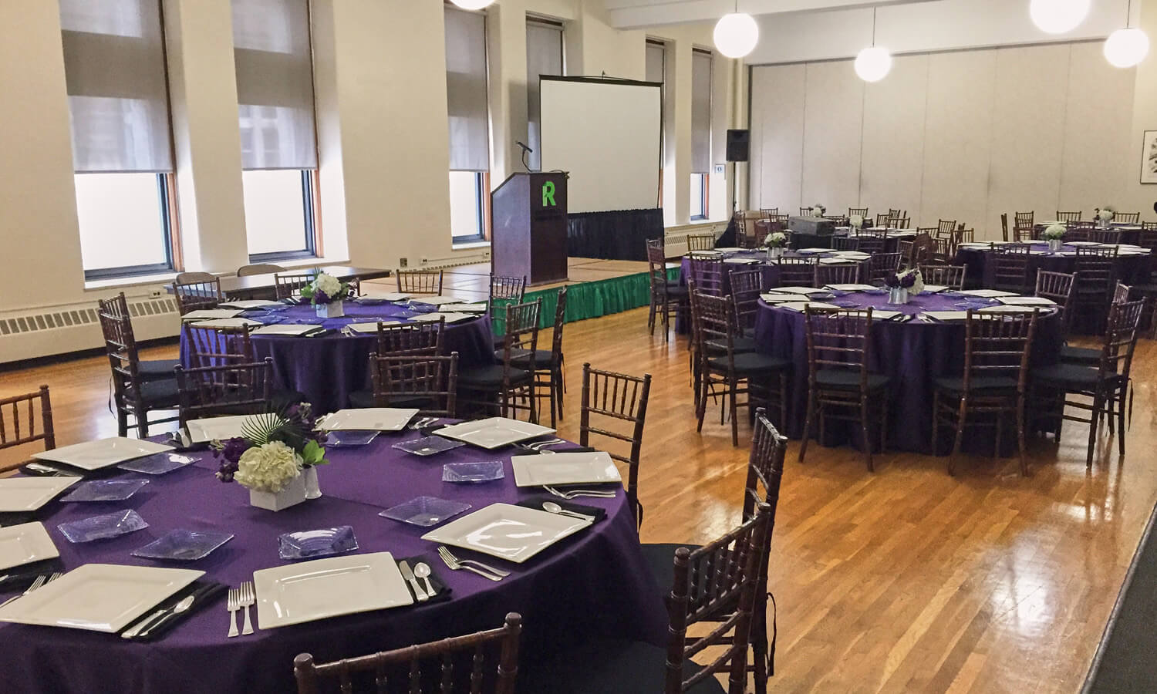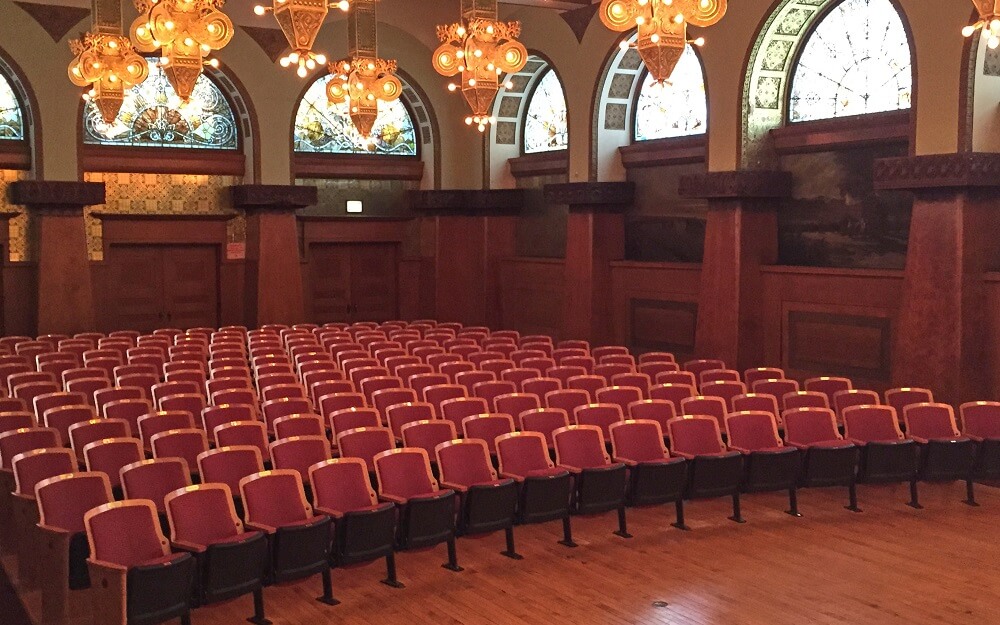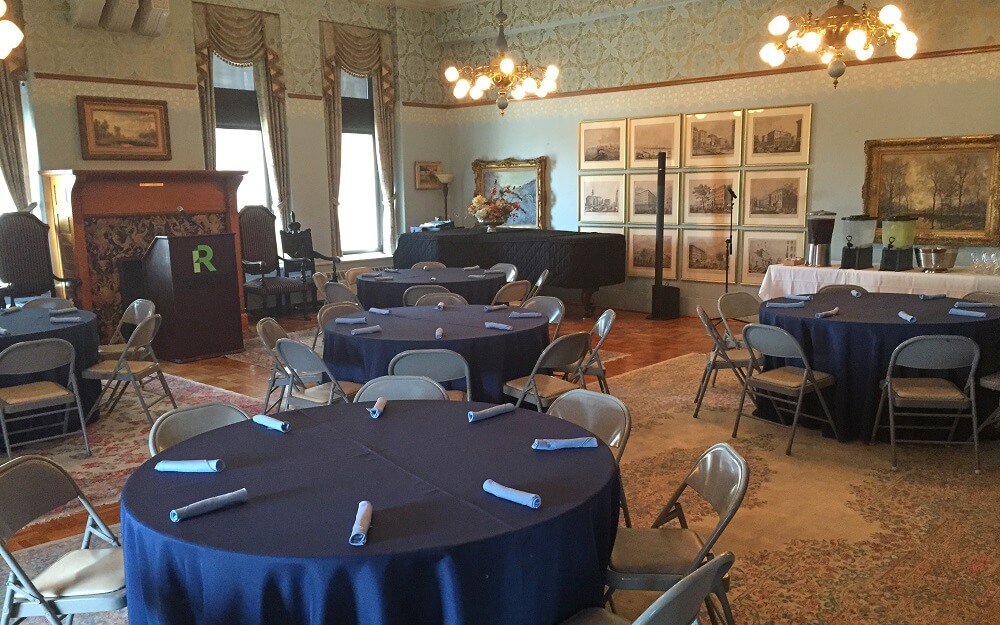Auditorium Building
430 South Michigan Avenue, Chicago, IL
Now a National Historic Landmark, the Auditorium Building has been a cornerstone of Chicago’s arts and cultural community since its opening in 1889. A crown jewel of famed architects Dankmar Adler and Louis Sullivan, with a young Frank Lloyd Wright as draftsman, the Auditorium Building was the first mixed-use building ever built and the tallest in Chicago when it opened. More than 125 years later, its gilded inner spaces still sparkle for events of all kinds. Browse Auditorium Building spaces below.
Interested in renting an Auditorium Building space?
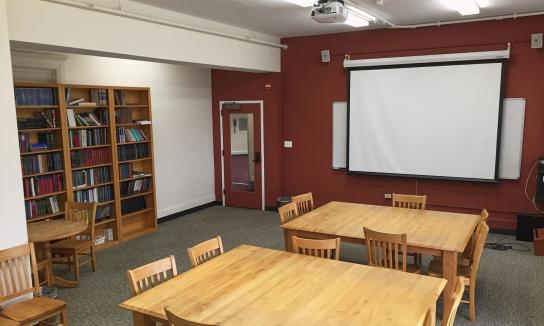
Auditorium Reading Room
An inviting and classic space with breathtaking city views, the Auditorium Reading Room provides warm welcome for meetings and presentations. The room’s centerpiece is a generously sized rectangular table, handmade in Oregon. Its matching chairs provide seating for 20. Bookcases handmade in Chicago display some of Roosevelt’s treasured literature, and other classic touches of academia include a Replogle world globe, an Art Deco lamp, and beautiful portraits of Montesquieu, Locke, Tocqueville, and Harriet Taylor.
Features
- Rectangular table with chairs, both handmade in Oregon; seats 20
- Fully AV-equipped: projectors, screens, speakers, whiteboard, wi-fi and DVD/VHS player
Capacities
- Meetings and receptions, 20
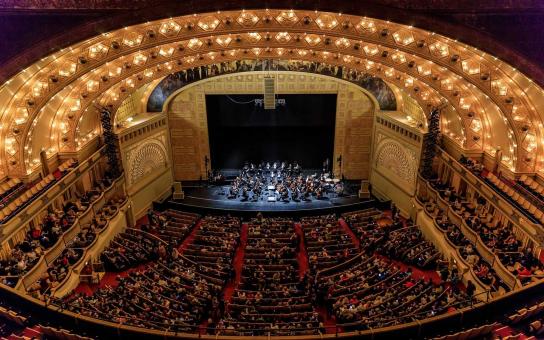
Auditorium Theatre
A National Historic Landmark, the 133-year-old Auditorium Theatre of Roosevelt University is internationally acclaimed as one of the world's most elegantly beautiful performance spaces. The crowning achievement of famed architects Dankmar Adler and Louis Sullivan, the theatre hosts a variety of events, from Broadway tours to rock concerts. Frank Lloyd Wright, who worked as a draftsman on the project, called the Auditorium, "The greatest room for music and opera in the world—bar none." Roosevelt is fortunate to house this Chicago treasure.
We partner with the Auditorium Theatre. For space rental inquiries, please contact Booking & Events Administrator, Lionell Moore at lmoore29@auditoriumtheatre.org or 312.341.2334.
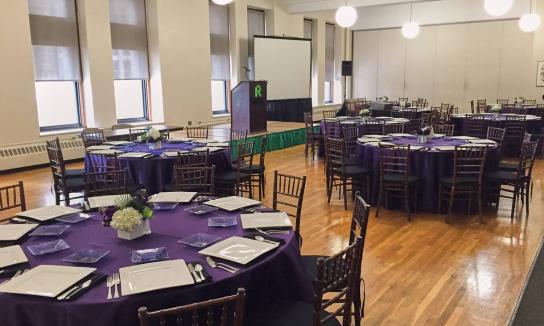
Congress Lounge
With its flexible, open floor plan, Congress Lounge is an ideal canvas for an array of events—festive receptions, speaker presentations, and ceremony settings among them. The lounge is located on the second floor overlooking Congress Avenue.
Features
- Open floor plan
- Hardwood floor
- Expanded capacity in combination with Fainman Lounge and nearby classrooms
Capacities
- Cocktail parties, 50 to 200 guests
- Seated receptions, 50 to 180 guests
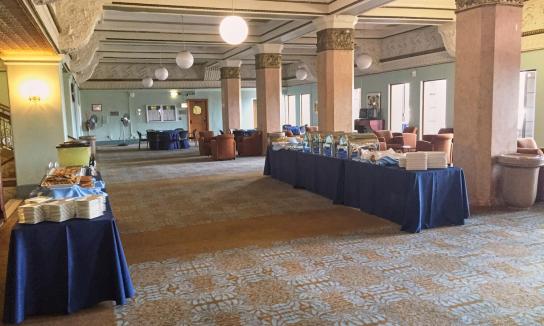
Fainman Lounge
A bejeweled perch from which to take in Chicago’s lakefront glory, Fainman Lounge includes an enclosed terrace with mosaic flooring and intricate Art Nouveau architectural details. In the early 1900s, the lounge hosted hotel guests. Today, it’s ideal for an elegant reception with Buckingham Fountain views.
Features
- Open floor plan with enclosed terrace
- Expanded capacity in combination with Congress Lounge
Capacities
- Cocktail parties and other receptions, 50 to 250 guests
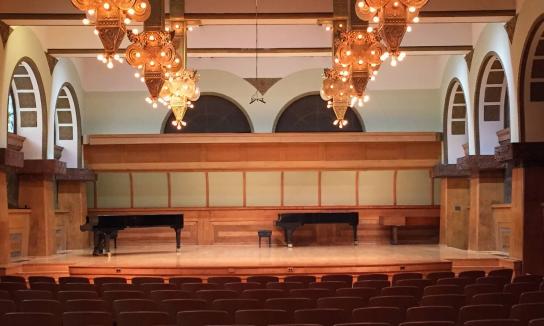
Ganz Hall
One of the true gems of Chicago architecture, Rudolph Ganz Memorial Hall is a stunning performance space that sparkles with refined ornamentation. Stained glass windows, gold-leaf stenciled arches, intricate steel chandeliers, and hand-painted murals combine for a breathtaking whole, whether you are performer or audience.
Featuring the work of French painter Albert Fleury, designer Louis Millet and his collaborator George Healy, and architects Louis Sullivan, Dankmar Adler, and Frank Lloyd Wright, the hall is one of our city’s ultimate examples of artistic collaboration. In 2003, Ganz Hall received the Chicago Landmark Award for Preservation Excellence, and in 2005 was honored with the American Institute of Architects Chicago Design Excellence Award.
Features
- Elevated stage
- Two concert grand pianos
- Separate reception area
Capacities
- Ganz Hall, 195
- Ganz Hall foyer, 75
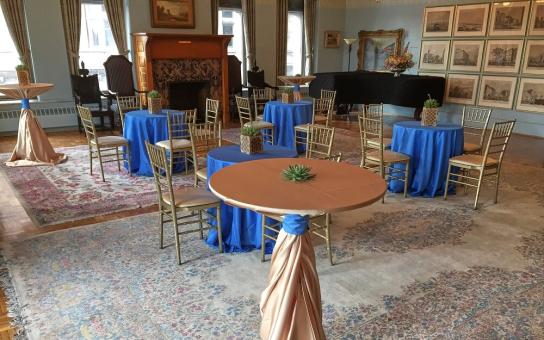
Sullivan Room
Lovingly renovated and restored, the Sullivan Room offers easy elegance for meetings and receptions. When the Auditorium Building was a hotel, this second-floor room was originally a ladies’ parlor. In 1999, the Chicago Woman’s Club donated turn-of-the-century artwork, furniture, and rugs to preserve the lounge’s period grace.
Features
- Open floor plan
- Offers expanded capacity in combination with nearby Fainman or Congress Lounge
Capacities
- Seated receptions, 50 (rounds of 10)
- Cocktail parties, 50 to 60 guests
- Lectures, 60
